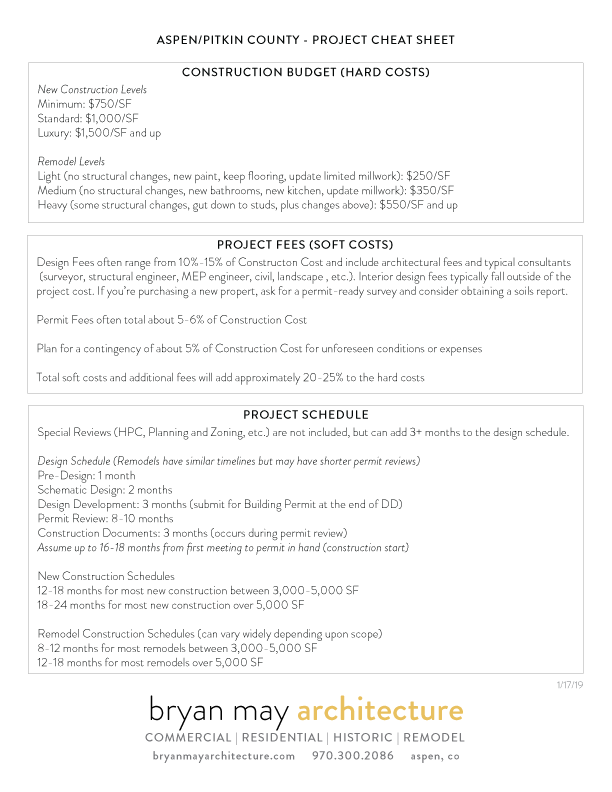Designing and Building in Aspen
The questions we field most often might sound simple, but they are also the most difficult to answer. How much will it cost? How long will it take?
Realistically, we don’t know these answers until a general contractor reviews and prices a set of drawings and specifications that align with a Client’s vision. However, we can reference historical data to give new Clients or other stakeholders a level of comfort early in the process. Note these numbers are averages and do not serve as a guarantee of your project’s cost. Client tastes can substantially sway budgets in either direction. However, we believe this post and the associated cheat sheet will give you a solid place to set your sights as you embark on your new design project.
We’re not going to get into real estate or TDR costs in this post. Talk to your realtor about these; they are the professionals in that realm and can give you better ballpark numbers.
Let’s start with construction cost, which is also referred to as the “hard cost.” On a new build, the sky is the limit, but the typical “entry level” construction cost for a single-family residence in the Aspen area right now is easily around $750-$800 per square foot. Remodels may begin in the $550/SF range, but can be difficult to predict depending upon the nature of the remodel without a full design and contractor input. Remember these numbers are averages; kitchens and baths, for example, will cost more than garages or bedrooms. Commercial projects have a different price range and will be covered in a future post.
“Soft costs” include costs that are not directly rated to construction. These include permitting, public reviews, legal reviews, design and engineering fees, taxes, insurance, furniture, etc. Permit fee estimates vary based on various parameters, but you can start with this form from the City of Aspen. There are additional fees for mechanical, electrical, and plumbing permits, change orders, RREMP or CREMP fees, and more. Assume 6% of construction costs will eventually find their way to permit costs if your project is located within the City of Aspen.
While design fees can vary widely from project to project, there are some common benchmarks that you can use for budgeting purposes. Some designers may track their design fees per square foot, which we do not believe is reliable unless we are comparing two very similar project scopes. What you will encounter more frequently is a fee estimate as a percentage of construction cost. Mid- to large-sized firms in the Aspen area may propose a fee of around 10-12%, while some smaller firms may be slightly lower and in the range of 8%-10%. Remember this is an area where you may see some economies of scale depending upon the project type and level of standardization. Conversely, smaller projects sometimes have a higher percentage cost because they still contain all the components of a large project and do not benefit from the same economies of scale.
In summary, let’s say we have the following numbers for a new build. Let’s include a small contingency for good measure:
- Construction Cost: $1,000/SF
- Permit Cost: 6% of Construction Cost
- Soft Costs: 10% of Construction Costs
- Contingency: 5% of Construction Costs
Excluding land, real estate costs, and furniture, that means your typical ground-up 5,000 SF house in Aspen turned may cost somewhere in the ballpark of $6,050,000.
The good news? That’s around $1,200/SF excluding preliminary real estate costs, and new homes often sell for over $2,000-$3,000+/SF depending on your location leaving you with a pretty quick and healthy return on investment.
With these numbers in mind, remember these are only estimates to give you an idea of the magnitude of an Aspen project. Your budget can and will vary, but having a number in mind at your first design team meeting is incredibly helpful. Assembling a comprehensive team of reputable professionals early can help you craft a project to fit your budget. If you are ready to embark on a new project or would like to discus, please reach out to a licensed architect or general contractor for further advice. We can direct you to others as necessary depending upon your questions. Most importantly, do your due diligence and establish total project budgets early. Professional advice can add value to your transaction, set better expectations, improve your experience, and hopefully improve your ROI.
